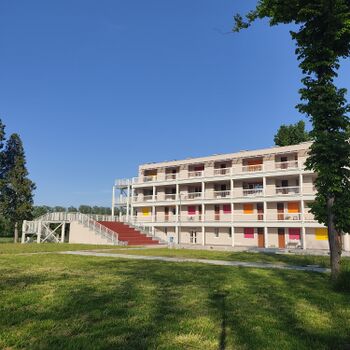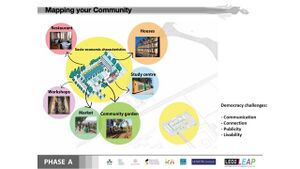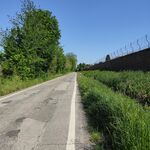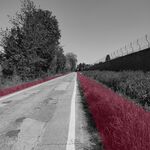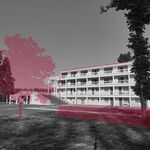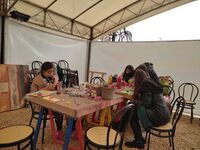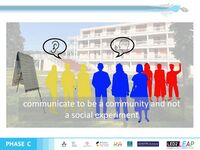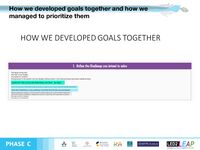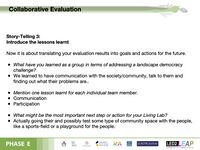LED2LEAP 2022 - Bologna Team: Difference between revisions
Aniseh.saber (talk | contribs) |
|||
| (132 intermediate revisions by 6 users not shown) | |||
| Line 1: | Line 1: | ||
<references /> | |||
'''>>>back to [[LED_Online_Seminar_Working_Groups_2022|working groups overview]]''' | '''>>>back to [[LED_Online_Seminar_Working_Groups_2022|working groups overview]]''' | ||
| Line 23: | Line 24: | ||
| '''Author(s)''' || style="background:Lavender"|''Thi My Tuyen Bui, Selin Cengiz, Isabella Giovanetti, Mana Hejazi, Aniseh Saber, Francesca Schürmann'' | | '''Author(s)''' || style="background:Lavender"|''Thi My Tuyen Bui, Selin Cengiz, Isabella Giovanetti, Mana Hejazi, Aniseh Saber, Francesca Schürmann'' | ||
|- | |- | ||
| colspan="3" align="center" style="background:silver"| [[File: | | colspan="3" align="center" style="background:silver"| [[File:Edificio.jpeg|alt=|350x350px]] | ||
|- | |- | ||
| ||style="background:Lavender"| | | ||style="background:Lavender"| | ||
| Line 45: | Line 46: | ||
= Phase A: Mapping Your Community = | = Phase A: Mapping Your Community = | ||
== Welcome to Your Community and Their Landscape == | == Welcome to Your Community and Their Landscape == | ||
“SALUS SPACE” is located in the suburbs of Bologna and the whole area is 9060 square meters. This project is developing a center consisting of residential houses for around 80 people ranging from refugees to people from families in vulnerable situations, a social cooperative restaurant, a bar, handicraft workshops, vocational training, a theater, and vegetable gardens. | |||
[[File:ANIS first phase.jpg|none|thumb|'''Facilities of Salus space'''|alt=]] | |||
== Groups of Actors and Stakeholders in Your Community == | ==Groups of Actors and Stakeholders in Your Community== | ||
*Salus Space is a project funded mainly by the European Union through the program "Urban Innovative Action" and is supervised by the Municipality of Bologna. On a local scale the project is coordinated by six NGOs that work together with other partners; the most important out of these is ETA BETA. | *Salus Space is a project funded mainly by the European Union through the program "Urban Innovative Action" and is supervised by the Municipality of Bologna. On a local scale the project is coordinated by six NGOs that work together with other partners; the most important out of these is ETA BETA. | ||
<gallery widths="200" heights="150" perrow="5"> | <gallery widths="200" heights="150" perrow="5"> | ||
| Line 61: | Line 58: | ||
</gallery> | </gallery> | ||
== Relationships Between Your Actors and Groups == | ==Relationships Between Your Actors and Groups== | ||
Salus Space is a multifunctional center with combined 3 main groups: inhabitants, external stakeholders, and local skateholers. Each of these actors has a voice in the community. Through this map, I want to show you the voice of each member who is involved in this location. They share their own knowledge and experiences and live there on the idea of collaboration. | |||
<gallery | <gallery widths="200" heights="150" perrow="5"> | ||
File: | File:Powermapping.jpg|Power mapping - the power relationship between the groups | ||
File:Powermapping2.jpg|Power mapping - shared interests | |||
File: | |||
</gallery> | </gallery> | ||
== Summary of Your Learnings from the Transnational Discussion Panel == | ==Summary of Your Learnings from the Transnational Discussion Panel== | ||
hs="200px" height | |||
== Theory Reflection == | ==Theory Reflection== | ||
As said in most of the articles, and reading sources, the base of connection between landscape and democracy is that people exploit their right to a place which could be said is formed by nature and affected by human being’s activity, especially in the today’s world which is affected by innovation and technology changing how people communicate and live. | As said in most of the articles, and reading sources, the base of connection between landscape and democracy is that people exploit their right to a place which could be said is formed by nature and affected by human being’s activity, especially in the today’s world which is affected by innovation and technology changing how people communicate and live. | ||
| Line 93: | Line 89: | ||
==References== | |||
== References == | |||
*insert text here | *insert text here | ||
= Phase B: Democratic Landscape Analysis and Assessment = | =Phase B: Democratic Landscape Analysis and Assessment= | ||
== ''Isabella'' and The Travel Diary == | ==''Isabella'' and "The Travel Diary"== | ||
<gallery widths="200" heights="150" perrow="2" showfilename="yes"> | <gallery widths="200" heights="150" perrow="2" showfilename="yes"> | ||
| Line 111: | Line 106: | ||
</gallery> | </gallery> | ||
== '' | ==''Aniseh Saber: "A Picture is Worth A Thousand Words"''== | ||
<gallery widths="200" heights="150" perrow="2"> | |||
File:Salus space vicinity.jpg|'''<big>Salus space vicinity</big>''' | |||
File:Bus stop.jpg|'''<big>Accessibility:</big>''' a long route from the bus stop to Salus space without any proper footpath which is a challenge for schooling children and elderly residents. | |||
File:Militery service.jpg|'''<big>Military zone:</big>''' Salus is located next to the military zone with tall protected walls giving a sense of isolation at the first glance. | |||
File:Canals and road.jpg|'''<big>Runoff canal:</big>''' there is no organized canal for current waters that may cause unpleasant view and odor in the hot season. | |||
File:Train.jpg|'''<big>Railway:</big>''' the train crossing the nearby disturbs residents, especially at night. | |||
File:Salmandannnn.jpg|'''<big>Nursing home:</big>''' there is a nursing home side by side of this place that hardly interacts with Salus space and residents. | |||
File:Salus landscape.jpg|'''<big>Salus space landscape</big>''' | |||
</gallery> | </gallery> | ||
== ''Mana Hejazi'' == | ==''Mana Hejazi''== | ||
<gallery widths="200" heights="150" perrow="5"> | |||
File:Interviews-salus.jpg|On the 7th of may where there was also an event in the space, as many as the families who were available in the houses were interviewed. | |||
File:Important features in the project.JPG|Word Cloud of the important features of the Salus space according to residents, it seems that living together is the key element for them to enjoy living there. | |||
File:Things to change or to impove in the project.JPG|Among the things that is needed to improve or change, is a place for children and concerns about the path toward the space which does not have pedestrian or cycling line. | |||
File:Children involvement.jpg|Involving children in activities like creating things out of waste materials could be simulating for their sense of creativity. | |||
File:Music.jpg|Events that could be provoking are happening in the space but the people involved are mostly friends of friends not independent audience. | |||
File:Cooperation.jpg|The majority in the Salus space are workers and the minority are refugees and students, but the cooperation, according to the residents is shared equally. Also there are financial incentives for cooperating more. | |||
</gallery> | |||
<gallery | ==''Francesca Schürmann:'' Entities listen!== | ||
File: | <gallery widths="200" heights="150" perrow="5"> | ||
File:VoicesComicSalus.jpg|This comic shows some of the different voices of the Salus Space project that all have something to say. It is addressed to the entities of the project, Eta Beta as the most relevant. | |||
</gallery> | </gallery> | ||
I have an exam today so I cannot participate in the presentation. I made an audio describing my comic but I could not upload it here. | |||
Here is the link to a wetransfer where I put the audio-file. I hope it works! Thank you! | |||
https://we.tl/t-guemIvmae5 | |||
<gallery | ==''SELIN''== | ||
File: | <gallery widths="200" heights="150" perrow="5"> | ||
File: | File:Books and Comments Selin Assignment 2.jpg | ||
File:To ETA BETA.jpg | |||
File:SALUS.jpg | |||
</gallery> | </gallery> | ||
= | ==''TUYEN''== | ||
= | <gallery widths="200" heights="150" perrow="5"> | ||
File:Assignment2Tuyen1.jpg | |||
File:Assignment2Tuyen2.jpg | |||
<gallery | |||
File: | |||
File: | |||
</gallery> | </gallery> | ||
= | =Phase C: Collaborative Visioning and Goal Setting= | ||
==Your Prototyping Action== | |||
If we recognizze the prototype as an element to provoke more the sense of community, through the interview that are done with the residents and based on the assessments that were done by going to the space, although the group were thinking that the actions could be targetted more to the connection of the space to the city (as it is somehow far from the connecting routs of the city) or could be focused on the organization of the road to the space, but through the aforementioned ays of collecting date, the community who is living there although have mentioned some flaws like the accessibility, or the short time of stay, but the thing upon which all of them agreed upon was that they all enjoy being and living together there. Also, eventhough some of them were not completely aware of the puposes of "Salus Space", having moved there the most interesting point for them was doing things together and again, living together. Mentioning all the facts above, the protyping goal could be decided as a factor to accelerate and provoke more, the sense pf being together and ot be more specific, creating space in the green area in front of the building to exploit it as a "being-together" area, even considering children. | |||
== The Story of Visioning == | ==The Story of Visioning== | ||
*insert text here | *insert text here | ||
<gallery | <gallery widths="200" heights="150" perrow="5"> | ||
File: | File:PHASE C 1.jpeg | ||
File: | File:PHASE C 2.jpeg | ||
File: | File:PHASE C 3.jpeg | ||
File:PHASE C 4.jpeg | |||
File:PHASE C 5.jpeg | |||
File:PHASE C 6.jpeg | |||
</gallery> | </gallery> | ||
== Reflect on Your Story of Visioning == | ==Reflect on Your Story of Visioning== | ||
*insert text here | *insert text here | ||
<gallery | <gallery widths="200" heights="150" perrow="5"> | ||
File: | File:PHASE C 7.jpeg | ||
File: | File:PHASE C 8.jpeg | ||
File: | File:PHASE C 9.jpeg | ||
File:PHASE C 10.jpeg | |||
</gallery> | </gallery> | ||
=Phase D: Collaborative Design, Transformation and Planning= | |||
==Your Prototyping Action== | |||
RULE OF THE GAME | |||
divide into groups to represent each social group present in the Salus Space, then take the sticker corresponding to the activity you want to propose and place it on the map (write your group letter on it, your ideas about that activity on the sticker). After playing, please explain your answer | |||
characters: kids (group A), elders (group B), young adults (group C), immigrants (group D)<gallery widths="200" heights="150" perrow="5"> | |||
File:Space for socialize.png|indoor activity - socialize | |||
File:Space to study.png|indoor activity - study | |||
File:Sport in salus.png|outdoor activity - sport | |||
File:Outdoor community space.png|outdoor activity - community space | |||
File:Green areas in salus.png|outdoor activity - green areas | |||
File:Playground in salus.png|outdoor activity - playground | |||
</gallery> | |||
<gallery | ==The Evolution of Your Prototyping Action== | ||
File: | This is how the game ended, the result is visibly having a hierarchy and function of the internal and external spaces in the Salus property<gallery widths="200" heights="150" perrow="5"> | ||
File:Collaborative visioning in salus space.png|new vision of Salus | |||
</gallery> | </gallery> | ||
== The | ==The Plan Behind Your Prototyping Action== | ||
Thanks to the feedback received during the development of the game, we understood that our prototype had to be based on design ideas that allowed people to spend quality time and well-being both outdoors and indoors in the structure, meeting their idea of community. A lot of emphasis has been placed on the point of view of children with new play and rest areas outside, but also the elderly with new points for sociability. The most evident request, however, remains the desire for more green areas to compensate for the summer heat and create not only a barrier to the Bolognese heat but also to the noise of the railway. | |||
==The Realization of Your Prototyping Action== | |||
<gallery widths="200" heights="150" perrow="5"> | |||
File:First prototype.png|first prototype | |||
</gallery> | |||
==Reflect on Your Prototyping Action== | |||
In summary, the process of creative collaboration and goal setting has brought to light problems such as the lack of community spaces and green areas, as well as areas for the use of the most delicate social groups such as children and the elderly. Our answer was to create a new equipped park in the space in front of the apartments structure. The park will be born thanks to the planting of native tall trees and the reorganization of spaces thanks to a path of benches that converges to the children's playground. for the executive project the use of recycled materials will be preferred, as well as structures that are easy to disassemble in order to favor their reuse. We believe that thanks the good functioning of the structure, the proposed interventions can be defined as "low impacting" and therefore simple to manage and inexpensive, also by virtue of the type of company that is Salus Space. | |||
== | =Phase E: Collaborative Evaluation and Future Agendas= | ||
* | ==Collaborative Evaluation and Landscape Democracy Reflection== | ||
*The initial issues and how they are now | |||
<gallery | <gallery widths="200" heights="150" perrow="5"> | ||
File: | File:Index.php?title=File-E1.jpg | ||
File | |||
</gallery> | </gallery> | ||
== | ==The Actors in your Collaborative Evaluation== | ||
* | *What actors are involved and who are the most important | ||
<gallery | <gallery widths="200" heights="150" perrow="5"> | ||
File: | File:Index.php?title=File-E2.jpg | ||
File | |||
</gallery> | </gallery> | ||
==Reflection on the Online Seminar== | |||
*Reflection | |||
<gallery widths="200" heights="150" perrow="5"> | |||
File:Index.php?title=File-E3.jpg | |||
</gallery> | |||
==Reflection on your Living Lab Process== | |||
*Reflection | |||
<gallery widths="200" heights="150" perrow="5"> | |||
File:Index.php?title=File-e4.jpg | |||
File:Index.php?title=Filee6.jpg | |||
<gallery | |||
File: | |||
File | |||
File: | |||
</gallery> | </gallery> | ||
== | ==Your Living Lab Code of Conduct== | ||
* | *Code of Conduct | ||
<gallery | <gallery widths="200" heights="150" perrow="5"> | ||
File: | File:Index.php?title=File-e6.jpg | ||
File | |||
</gallery> | </gallery> | ||
== Reflection | ==Process Reflection == | ||
Through 4 months of participating in the Salus Space project of LED2LEAP, we aimed to create a new connection and give a strong voice to democracy here. We had a chance to read articles that helped us a lot to gain more insight to deal with the current situation we need to deal with. | |||
First, we have a conversation with the residents who live here and the organizer, the most important thing is to understand their feelings, their understanding; or their needs... In addition, through this visit, we were able to feel the connection between the landscape and democracy as it provided both environmental and sustainable life: activity, economy, agriculture, garden, playground, and education. | |||
Through experimenting and looking for ways to improve and enhance the community, we have come up with many options. However, some of them do not seem to receive a favorable response from the residents. Therefore, we focus on creating development for the green area on the campus. This area needs to be stimulated, creative, and adapted to the real needs of residents - where they can gather and diverse ages. | |||
Through the game created and developed to get residents' opinions about the space where they will be a part of it, we realize the need for a harmony between the space for both children, adults and children. grow old and enhance the green space for the empty space. We set a goal to develop community space, green area, area for sensitive social groups and came up with the idea of a new park between Salus Space and trees. | |||
We believe that through the process of discussing and giving personal views, as well as practical meetings, is the key to developing the project. We have the opportunity to understand more about human rights - nature's right to the landscape, it is the social aspects that through the process we can draw. | |||
__NOTOC__ | |||
Latest revision as of 16:28, 21 July 2022
>>>back to working groups overview
For help with editing this Wiki page use this link.
For more details on assignments and key readings please use this link.
Landscape Democracy Rationale
Villa Salus will not only be a place of residence, but a path of accompaniment to the self-entrepreneurship of migrants and refugees for the guided creation of start-ups of social enterprises and for the management of services, with a direct role of social enterprises to welcome guests. of the structure and the citizens, who here will find green spaces, places for the treatment of psycho-physical well-being, cultural activities, artistic workshops, coworking spaces and accommodation and catering activities
Location and Scope
- You can edit this map with the map editor
Phase A: Mapping Your Community
Welcome to Your Community and Their Landscape
“SALUS SPACE” is located in the suburbs of Bologna and the whole area is 9060 square meters. This project is developing a center consisting of residential houses for around 80 people ranging from refugees to people from families in vulnerable situations, a social cooperative restaurant, a bar, handicraft workshops, vocational training, a theater, and vegetable gardens.
Groups of Actors and Stakeholders in Your Community
- Salus Space is a project funded mainly by the European Union through the program "Urban Innovative Action" and is supervised by the Municipality of Bologna. On a local scale the project is coordinated by six NGOs that work together with other partners; the most important out of these is ETA BETA.
Relationships Between Your Actors and Groups
Salus Space is a multifunctional center with combined 3 main groups: inhabitants, external stakeholders, and local skateholers. Each of these actors has a voice in the community. Through this map, I want to show you the voice of each member who is involved in this location. They share their own knowledge and experiences and live there on the idea of collaboration.
Summary of Your Learnings from the Transnational Discussion Panel
hs="200px" height
Theory Reflection
As said in most of the articles, and reading sources, the base of connection between landscape and democracy is that people exploit their right to a place which could be said is formed by nature and affected by human being’s activity, especially in the today’s world which is affected by innovation and technology changing how people communicate and live.
Nowadays with the uncontrollable speed of technology, there should be a way to compare the advantages and disadvantages of the effects that the new things which affect nature and human beings, will bring in future.
the right to landscape and the way it is taught and the way the knowledge is transformed would be a better way to control the outcomes.
Also, when it comes to the rights of people or the right of nature to the landscape, it is not only an ecological matter, it also involves social aspects and in this case, the transformation of knowledge, participation and everything that connects the field of academy to the field of everyday life with its real problems could play an important role to make the results more convenient and more representative of all the people involved.
In terms of defining the bases of science system in Salus project, the reflexivity is traced in the dynamic atmosphere of the project which propels the learning process. But it is still not clear how much the dynamics of the project could be adopted in other parts of the area or city.
Participation is found in the actor groups, which according to the writer are the groups that find calmness in participation whether there are in a participatory area or not. Refugees or people under pressure try to relieve by being together but for people in normal condition it is not clear how much they want to be involved.
Innovation is also seen in the project but it should be studied whether the Innovative and the approach toward future is well explained to the actor groups or not.
For example is there any authority organizing the area, or if there are only people putting standards and if the authority is removed theses standards will remain and the area will not change into an abandoned place.
Balancing power exists or not? Do the people feel they are a part of society or do they feel they are left and these things are an amenity to them.
References
- insert text here
Phase B: Democratic Landscape Analysis and Assessment
Isabella and "The Travel Diary"
Strada per salus.jpeg As we thought, CONNECTION and VISIBILITY are still problematic
Mancail marciapiede.jpeg ISOLATION and poor means of transport system create an island were Salus Space lives
Orto.jpeg The attention to the ENVIRONMENT and the GREEN TRANSITION are central in the project
Edificio.jpeg The structure is NEW but it’s still difficult to understand the USES of the different areas
New strada.jpg better SIGNAGE and CONNECTIONS
New marciapiede.jpeg creation of SIDEWALKS to reach the structure safely
New edificio.jpeg creation of CELLARS/BASEMENT for the use of the inhabitants, rearrangement of the VEGETATION according to bioclimatic concepts
Aniseh Saber: "A Picture is Worth A Thousand Words"
Mana Hejazi
Francesca Schürmann: Entities listen!
I have an exam today so I cannot participate in the presentation. I made an audio describing my comic but I could not upload it here.
Here is the link to a wetransfer where I put the audio-file. I hope it works! Thank you!
SELIN
TUYEN
Phase C: Collaborative Visioning and Goal Setting
Your Prototyping Action
If we recognizze the prototype as an element to provoke more the sense of community, through the interview that are done with the residents and based on the assessments that were done by going to the space, although the group were thinking that the actions could be targetted more to the connection of the space to the city (as it is somehow far from the connecting routs of the city) or could be focused on the organization of the road to the space, but through the aforementioned ays of collecting date, the community who is living there although have mentioned some flaws like the accessibility, or the short time of stay, but the thing upon which all of them agreed upon was that they all enjoy being and living together there. Also, eventhough some of them were not completely aware of the puposes of "Salus Space", having moved there the most interesting point for them was doing things together and again, living together. Mentioning all the facts above, the protyping goal could be decided as a factor to accelerate and provoke more, the sense pf being together and ot be more specific, creating space in the green area in front of the building to exploit it as a "being-together" area, even considering children.
The Story of Visioning
- insert text here
Reflect on Your Story of Visioning
- insert text here
Phase D: Collaborative Design, Transformation and Planning
Your Prototyping Action
RULE OF THE GAME
divide into groups to represent each social group present in the Salus Space, then take the sticker corresponding to the activity you want to propose and place it on the map (write your group letter on it, your ideas about that activity on the sticker). After playing, please explain your answer
characters: kids (group A), elders (group B), young adults (group C), immigrants (group D)
The Evolution of Your Prototyping Action
This is how the game ended, the result is visibly having a hierarchy and function of the internal and external spaces in the Salus property
The Plan Behind Your Prototyping Action
Thanks to the feedback received during the development of the game, we understood that our prototype had to be based on design ideas that allowed people to spend quality time and well-being both outdoors and indoors in the structure, meeting their idea of community. A lot of emphasis has been placed on the point of view of children with new play and rest areas outside, but also the elderly with new points for sociability. The most evident request, however, remains the desire for more green areas to compensate for the summer heat and create not only a barrier to the Bolognese heat but also to the noise of the railway.
The Realization of Your Prototyping Action
Reflect on Your Prototyping Action
In summary, the process of creative collaboration and goal setting has brought to light problems such as the lack of community spaces and green areas, as well as areas for the use of the most delicate social groups such as children and the elderly. Our answer was to create a new equipped park in the space in front of the apartments structure. The park will be born thanks to the planting of native tall trees and the reorganization of spaces thanks to a path of benches that converges to the children's playground. for the executive project the use of recycled materials will be preferred, as well as structures that are easy to disassemble in order to favor their reuse. We believe that thanks the good functioning of the structure, the proposed interventions can be defined as "low impacting" and therefore simple to manage and inexpensive, also by virtue of the type of company that is Salus Space.
Phase E: Collaborative Evaluation and Future Agendas
Collaborative Evaluation and Landscape Democracy Reflection
- The initial issues and how they are now
The Actors in your Collaborative Evaluation
- What actors are involved and who are the most important
Reflection on the Online Seminar
- Reflection
Reflection on your Living Lab Process
- Reflection
Your Living Lab Code of Conduct
- Code of Conduct
Process Reflection
Through 4 months of participating in the Salus Space project of LED2LEAP, we aimed to create a new connection and give a strong voice to democracy here. We had a chance to read articles that helped us a lot to gain more insight to deal with the current situation we need to deal with.
First, we have a conversation with the residents who live here and the organizer, the most important thing is to understand their feelings, their understanding; or their needs... In addition, through this visit, we were able to feel the connection between the landscape and democracy as it provided both environmental and sustainable life: activity, economy, agriculture, garden, playground, and education.
Through experimenting and looking for ways to improve and enhance the community, we have come up with many options. However, some of them do not seem to receive a favorable response from the residents. Therefore, we focus on creating development for the green area on the campus. This area needs to be stimulated, creative, and adapted to the real needs of residents - where they can gather and diverse ages.
Through the game created and developed to get residents' opinions about the space where they will be a part of it, we realize the need for a harmony between the space for both children, adults and children. grow old and enhance the green space for the empty space. We set a goal to develop community space, green area, area for sensitive social groups and came up with the idea of a new park between Salus Space and trees.
We believe that through the process of discussing and giving personal views, as well as practical meetings, is the key to developing the project. We have the opportunity to understand more about human rights - nature's right to the landscape, it is the social aspects that through the process we can draw.
